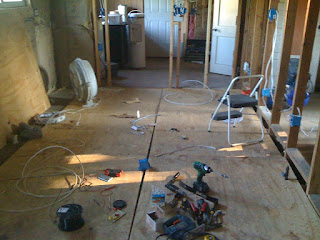

Well now that the new metal roof, windows and siding are finished it's time to work on the inside. During the demolition work of the inside we decided to remove all but one ceiling and all the interior walls except the bathroom. We changed the arrangement of the kitchen/dining and also we turned two small bedrooms into one large master bedroom. So when we finish it will be a two bedroom, living room, kitchen dining area, one bathroom and a laundry room. 1100 square feet in total. Should be just right for the two of us... They delivered the drywall a couple weeks ago so as soon as I finish the electrical rough in the drywall crew will be scheduled and we can begin to paint, install floors and move our stuff into the house. I hope to spend the winter finishing up the clearing of brush on all property lines. Our one site RV park should be open for a visitor by January of 2010... I will add a few pictures of the interior as soon as the drywall begins to take shape. More later!


1 comment:
Looks like the house is coming along; looking really good!
Post a Comment